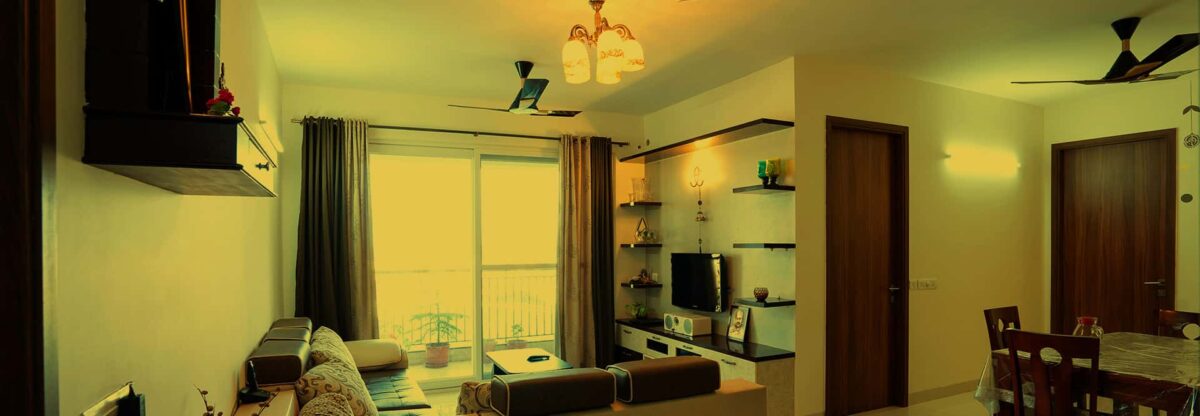- Symmetrical patient rooms:
Improvements to a hospital’s interior design can be made in many ways, including the orientation of patient rooms, the layout of the room, the placement of furniture, and the placement of other features. Instead of having to constantly reorient themselves in rooms that are mirror images of one another, personnel may provide better care for patients by adopting a standardised system in which patient beds, medical equipment, and supplies are all positioned in the same area in each room.
- Geometric Acoustic Tiles Add Elegance and Increase Privacy:
Exam and treatment rooms are typically meant to be as hygienic as possible, which results in them having few belongings; nevertheless, this does not mean that they must be uninteresting.
There is much less of a chance of forgetting or incorrectly recording information when a medical professional can enter data into a patient’s chart at the same time as they are having a conversation with the patient about their status and treatment.
- Location of the toilet and sink:
In hospital rooms, the toilet is usually located against the window wall. Falls can slow a patient’s recovery, therefore it’s better to position the toilet adjacent to the bed. An accessible infection control sink near the door to each patient’s room is a great idea for hospital interior design.
- Zones for family members:
The presence of a sleeper chair in a patient’s room makes it more likely that loved ones will remain the night to provide help, which in turn reduces the risk of the patient falling. It has been demonstrated that providing patients with lengthier opportunities to spend time with their families enhances their hospital experiences, which in turn increases patient satisfaction and, in many instances, quickens patients’ recoveries.
- Sufficient level of lighting:
An increase in the amount of time spent in natural light has been shown to aid and maintain normal circadian cycles. Foot-candle levels of illumination are vital in every section of the hospital, but they are especially important in the nurse’s station and the pharmacy. These are two areas where the staff’s productivity must be at its highest level. Poor lighting and window treatments that don’t do their job properly and let in too much glare can cause stress, fatigue, and errors. The presence of a suitable number of windows, filtered daylighting, and enough light levels all contribute to an improvement in the overall quality of the space, which benefits both the patients and the personnel.
In order to carry out their duties in an effective and timely manner, employees in the healthcare industry frequently require access to quiet areas. As a result of this trend, an increasing number of healthcare facilities are installing interiors with soundproofing in their administrative offices and front desks. This serves to decrease the noise, which allows staff members to focus on their responsibilities and makes it easier for them to work with patients.
- Add dimension to vaulted ceilings with functional advancements:
Although a higher ceiling might give the impression that a room is larger than it actually is, it typically comes at the expense of increased reverberation of ambient sounds. Installing some soundproofing materials that are also aesthetically pleasing is a quick repair that may be done.
A hospital’s acoustics are extremely important, thus designing with them in mind is essential. Careful attention to acoustic design improves the staff’s ability to hear patients and one another, resulting in more effective communication. In addition, acoustics play a significant role in determining patient satisfaction, therefore ensuring that patients can sleep undisturbed by noise is crucial.

